We've Been Here the Whole Time
At the time of our last update in September we had just trudged, head down, through several months of flooding, contractor and funding related delays, window vendor foul ups (and delays), and a lot of labor for little apparent change in The Room. Also Walt had run away, chasing a deer through the woods, eventually to be found later that night with the assistance of a strange forest hermit (let's put a pin in that part though).
In the above picture you can clearly see the raised cement dais along the back of the room; one of the vestigial architectural elements that betrays the carport origin of the space. By the numbers, that ledge is approximately the same height as the concrete breezeway just outside the door, with the main house another step up again. This makes this a lowered space, which I'm hoping satisfies Brie's desire for a conversation pit. That said, having the first step inside a doorway be a 7 inch drop sure does court disaster, so we always had in mind that we wanted to build an entrance platform to both smooth the entrance experience and tie the elevated area to the main area.The concrete portion is still covered by the pre-flood dri-core flooring. We used some extra, never exposed to moisture, dri-core to top the platform and physically tie the new and old elevated spaces together. We then floored the rest of the main space around the platform and are today receiving a shipment of plywood to build a toe kick on that raised upper area.
As a reminder, below is the house floorplan. The black Xs are elements of the house that we're taking down/opening up. The room with the blue door to the right of the double X-ed breezeway is The Room and when we take down the breezeway, the brown door will return to being the front door of the main house. We procured the below solid mahogany door from an annoying 80yo British wood worker named Alan for $300. That will be the new front door eventually, but we're months away from that.November and December was about saving funds for the mini-split (The Room isn't tied to the main HVAC system.
***
This is where I mention that about a month after my last post we took Ramona in to the emergency vet due to some behavior we thought was mobility related (soreness, some swelling, no appetite) and were told that she had a massive quick growth tumor on her pancreas and that it had burst. The short version is that we had to say goodbye very quickly that same night and 2.5 years after she joined the family and changed Walt's life, she was gone. Walt is mostly ok, but clearly hasn't fully adjusted to being alone again. We're still struggling, but all we can do is move forward. We're head down again.
***
With projects meeting with snags, we pivoted our energy to addressing the mounting construction debris and remaining garbage left by the previous owners. We're experimenting with the industrial haul away bags rather than ordering a garbage skiff. A lot of this work was based around the Workshop. We don't discuss it much here, but there's a 300+ sqft workshop in the backyard we've been cleaning up and rebuilding along with everything else mentioned here.
Your eyes don't lie, that's 20+ concrete blocks left in the middle of the backyard that we hauled to the front yard. Also, can't remember if it came up before, but we removed part of the back wall of the workshop that was water damaged and had holes cut out of it for a fire burner stove pipe. We replaced it with the same waterproof zip board we used when we rebuilt the front wall of The Room.
There was enough insulation and drywall remaining that Brie used her free time to finish the interior walls of the Workshop. Due to the nature of the roof, soffits, and floor, this most likely won't be considered an interior space for a long time, maybe ever. However, this allows for greater temp control, and allows Brie to uniformly construct storage on the walls.
And saving funds for Cesar's team to come in and drywall the ceiling that we had insulated and vapor barriered ourselves
They came in a few days after Christmas and knocked out the ceiling in 4 hours. We then installed the mini-split.
And then the mud and tape crew came in and knocked out the whole room in a morning. Brie was proud as punch when it was confirmed that the work we had done was deemed good by the professionals.
The sanding team came in a week later, once the mud was properly dry, and smoothed out the walls. This left us able to paint everything. We're happy with taupe as the base for the majority of the room. The green color along the raised floor wall is not final, but we needed to get paint on those walls to seal the drywall. We'll most likely wall paper that corner (part of a larger design piece we're still 2-3 months off from).
The gold material is a temperature shielded underlayment and the actual flooring is a waterproof wood textured vinyl product. Very sturdy and looks great in person.
The toe-kick will be the base for a large, built in cabinet unit that will cover about 2/3 of that raised back wall; a bit more than the unpainted wall space. That's why you can see ikea cabinets floating around all the pictures.
***
We'll spend February sanding, priming, and painting the cabinetry and installing the toe kick frame. Then we'll mount the cabinets to the back wall, similar to kitchen uppers. At that point we can take a break from The Room, cus it's currently a water/air tight space with heat/ac. I'm glad to finally move some furniture in there that's been taking up space in the main house. While we have some other long term usage goals for the space, it'll start as a games room for when everyone is over.
From there we get to finish the front privacy fence that we set posts for like 15 months ago and after that we can floor the back hallway and sand and paint the kitchen. That's the work we're going to tackle across the front half of the year and with control back in our hands, I suspect we'll get even more done and I'll be able to post more regularly. Thank you for your patience.
All the best,
S.

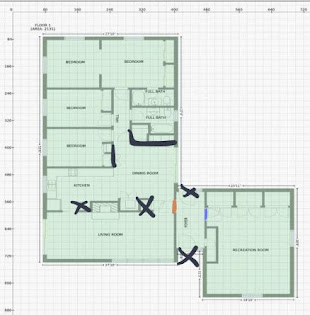





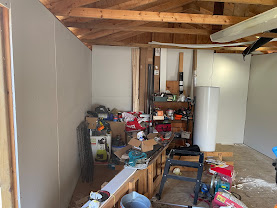









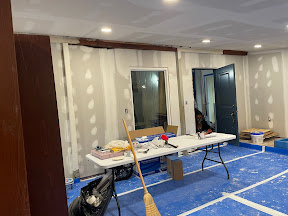


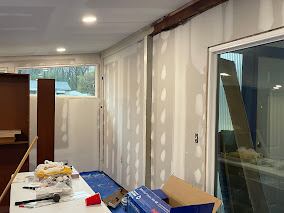



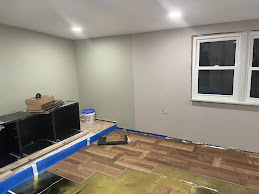



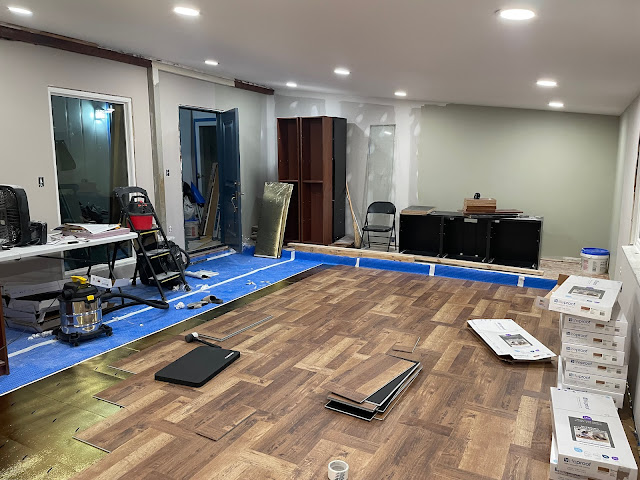










Comments
Post a Comment