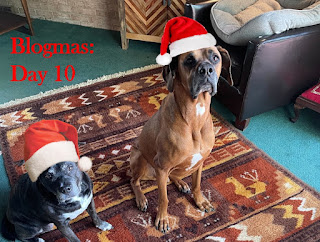Blogmas Day 10

Back in early July, we reached the all important done-but-not-finished stage with the guestroom/Brie's office/Craft room as seen below. Since then we've mostly use this space for guests (big win) and also for overflow storage while shifting ballast from room to room during other projects. Other than the addition of some end tables, it was in a pause. Circling back to this space, Brie used the back half of December to tackle the closet, which she had always intended to have a built in table and work space. In the breezeway that connects the house to The Room, the previous owners had installed a coat closet of sorts, though it oddly jutted into The Room, cus why have anything make spatial sense? What is life? You can see the platform for this closet and the doors that opened to the breezeway in the above picture. The doors, like all doors in the house, were the shittiest of hollow core doors (Here's a decent explainer on hollow core vs solid core vs solid wood doors ). Brie s...


