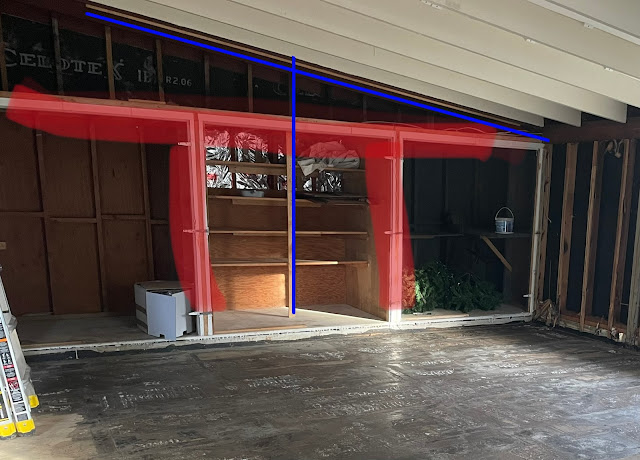Blogmas Day 3
Yesterday's talk about breezeblocks ended up invoking The Room quite a bit so I figured it was time for an update on that arena.
The space looks great and through 3 months of very wet weather it's been dry as a bone. No leaks, no nothin'. All of this is incredibly positive and keeps us on pace to finish The Room some time in the late Spring/early Summer.
After we drywall the back wall the back area is about 3.5' deep which makes the space roughly 56ft². By continuing the dividing wall to the roof line the space can be used as open walk-in storage for things like board game shelves or boxes of seasonal decorations.
...and after installation I get a new wife and amazing calves.
Reminder: this is the converted carport space that brie and I ended up demo-ing thanks to mold and other reasons. That was back in October and we left some layer of dust and light debris on the floor b/c a project has to end at some point.
Here is its current form.
Brie went back in as part of another project we have in the works and did a proper clean up.The space looks great and through 3 months of very wet weather it's been dry as a bone. No leaks, no nothin'. All of this is incredibly positive and keeps us on pace to finish The Room some time in the late Spring/early Summer.
The main space is 16' x 21.5' (344ft²). The back space is set on a higher concrete slab (we believe these storage areas to be original to the carport) so wouldn't be ideal for inclusion in the main space. Current plans are to remove the cross-T wooden framing that defines the 3 alcoves and then frame in new walls that go right to the ceiling line. We could divide the space into two or three areas depending on how it feels to move in the space.
After we drywall the back wall the back area is about 3.5' deep which makes the space roughly 56ft². By continuing the dividing wall to the roof line the space can be used as open walk-in storage for things like board game shelves or boxes of seasonal decorations.
***
We've spent a lot of thought on how not to recreate the mistakes that first ruined this space. Brie found a product called Dricore. This is a tongue a groove snap together sub-flooring that has a plastic barrier attached on the bottom side. This plastic barrier is shaped much like a soccer cleat, which creates air channels and allows the concrete to "breathe" under the subfloor. The concrete will be able to be water porous without any of the water entering the room.
Based solely on the sample photos, it appears that Tony Hawk will help us install it......and after installation I get a new wife and amazing calves.
-S.











Comments
Post a Comment