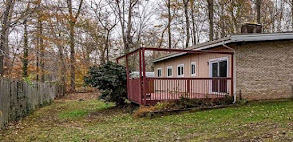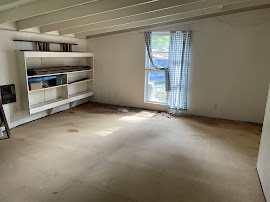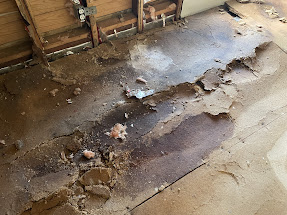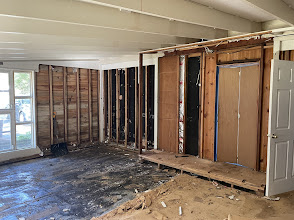Q4 Projections and Other Environmental Catastrophes
Brie and I have, from time to time, been accused of being a couple that communicates well with one another. I'm not sure we know how to otherwise interact so this is a very nice compliment that also kinda hangs there, because being labelled as such is similar to being told in middle school that you're gifted or smart. It can set an internal expectation without nuance or quantitative measure. It can color relevant conversations as a sort of metatextual gobo, casting long mental shadows. "If I'm smart, why am I struggling in X? Am I no longer smart? Is something wrong with me?" Such absolute blanket terms can be a hindrance. Same goes for the communication piece. There are dozens of relevant situational communication modes in a relationship, especially with a long-term partner. This came up in a big way as we entered our 10th month of renovation.
Brief reminder of the waterlogged albatross that was the converted carport we inherited from the former owners.
Removing the carpet was the first domino to fall in a cascading failure of 50 year old good intentions. Without 3 layers of decades old carpet to wick it up, the moisture coming through the MDF subfloor (not proper subflooring) began to molder the MDF at an alarming rate. "But Stephen, why was moisture coming through the subfloor?" Well we had a theory, that was proven true, that they had improperly installed the vapor barrier under the floor.
See while concrete is a very good foundation to build a room on top of, it's porous, which means that it's water permeable. No big deal, that's why vapor barriers were created: a plastic, water-tight barrier is laid over the concrete (or other water permeable material) allowing the water to come and go as it pleases without affecting the insulation, joists, drywall or whatever else you might use to build your walls and floors. This is especially important as the interior of a building tends to be either warmer (winter) or cooler (summer) than the exterior and if you've ever left a cold drink out in a warm room, you know that condensation is going to try and form as part of this heat differential. But with the vapor barrier both the heat exchange and any potential condensation is mitigated.
The former owners placed the wooden floor framing directly onto the concrete.
They then placed the vapor barrier ON TOP of the wooden frame. So now all that moisture was trapped in that space with wood...just moisture and wood for 30+ years. BUT STEPHEN!, I hear you say, that should still keep the moisture from reaching the MDF subfloor! Yes, this method, though incorrect and a recipe for rotting floor boards, is still creating a barrier between the moisture and the subfloor...unless you attach the subfloor to the wooden frame but putting nails THROUGH THE VAPOR BARRIER.
And that, folks, is how we came to have a dangerously moldy room of death about a month after we took up the carpeting. So we ordered another roll away dumpster (Brie would like me to add that she is now addicted to ordering dumpsters and having people haul away our garbage) and we took about 10 days at the end of Sept/start of Oct to demo The Room well ahead of our internal schedule.
IMPORTANT: Why did we wait so long to demo this room if we were seeing this onset of decay and water damage as early as August? We tried to line up multiple contractors to come and demolish the room, but those packages inevitably also included other expensive steps that it would be cheaper to have done all at once 1) replace exterior siding 2) rerun electrical 3) potentially waterproof the outer foundation. Though we were ready to spend the necessary money (estimates ran b/t 10-12 thousand) we eventually couldn't get these contractors to respond as we got deeper into the process. Why? Maybe cus they're all slammed right now, possibly b/c they thought better of tackling a project that definitely had some level of mold involved (at the time we didn't know how much), or maybe b/c Brie kept asking them to price out adding a half bath to The Room not realizing how much of a deal breaker that might be.
Finally we just said fuck it and again would do a project ourselves. We reached out to several professional sources to ensure we were using the proper PPE; our lungs took a major hit from July's week of working in the back yard on the weird murder hovel full of cat shit, moldy wood, and rotting tar paper and we didn't want to spend the next month coughing up phlegm. Here are some pictures of the process and then I'll touch on some highlights.
You can see that we started by removing the walls. It was simple faux wood paneling that came right off. We then removed the insulation. We were genuinely surprised at how undamaged the wall framing was. No signs of water breaching at all, which ruled out concerns that moisture was entering through the walls or down through the roof. Another lucky turn is that the wall frames don't extend below the subfloor line, but instead sit on a brick foundation wall covered by flashing, so there were no contact points for water to transfer from the floor to the walls. For as much as he had screwed up the floor installation, the walls were correct and didn't need to be replaced.
We did the walls, insulation, and sections of the electrical removal in one day. The next day we started removing the flooring and about 10 minutes in we were openly arguing from being so demoralized and exhausted. There were tears. This was some Dark Night of the Soul realness. I imagine this is relatable if not universal that no matter how solid a partnership, there is always that lightning strike of an event so unexpected and grievous that it transforms what may ostensibly be a normal activity into being a 'discussion' with very 'serious tones' about 'where we're going.' 0/10 would not recommend.
This room kicked our asses. This is the reality when you tackle a professional project as amateurs: sometimes the lack of knowledge leads to a brutal experience. We regrouped and I set out some guidelines and expectations that better matched our abilities. We would only attack small patches of the floor each day, never doing extra, even if it went 'quickly' or we were still feeling good. We would be time locked each day to ensure we never spent more than a fixed amount of time in the room at any one stretch. With these rules in place we were able to never feel overwhelmed by the size of the task nor the oppressive environment. It took us about a week, but we slowly uprooted the entire floor and everything else that needed to go.
By now, you've probably noticed all the black on the ground and thought, "Wow that's a lot of mold!" Because that's certainly what we thought on day one of tearing up the floor, especially when it was wet rotting wood we were prying off of it. It turns out that our predecessor made the unorthodox decision to cover the concrete carport in tar as a means of water sealing everything. So the flooring went concrete, tar, wood beams and Styrofoam (yes in-between all the floor joists were stacks of water logged, rotted, tar covered styrofoam sheets; go look closer at the above pictures), then the plastic, then MDF. And now it's all gone.
On the advice of professionals we're going to leave the room open for the Winter to avoid any further moisture problems until we're ready to fully enclose it again in the Spring. We've been able to observe the room through the week long rain brought by the recent hurricane and there was zero moisture in the room. So we aren't dealing with a leak, just the improper vapor barrier. Quite the relief.
***
Brie also finished her wall!
When last we left our hero, she had knocked down a non-load bearing closet that was reinforced like a steel rhino and we were faced with some electrical challenges. In my last update I mentioned we were bringing in an electrician.
You can see in the above picture that there are two metal conduits coming up from the concrete slab. These carry the electricity to the furnace and the water heater behind the exposed back of closet in the center of the picture. There are no other reasonable ways to get this power to these utilities, so we were faced with the challenge of either cutting into the concrete slab and trying to run new conduits under ground level into the wall framing OR creating some sort of built-in bench with the conduits in the legs. We brought in the electrician and he balked at the idea of going through the concrete so we gave him the option where we would build a sittable where the junction boxes could be in the legs. He agreed that was the easier option. He then quoted us $2,000 FUCKIGN DOLLARS to swap these old boxes for new boxes and run new wires the 3 feet into the wall. ARE YOU FUCKING KIDDING ME DAVE? DAVE? DAVE!!? YOU STILL THERE YOU UTTER PIECE OF SHIT!? $2,000 WHAT THE FUCK, DAVE?
He then tried to "cut us a deal" and said that if we gave him half the money right then and there, he would wave his consultancy fee of $219 that we had agreed to pay him to come out and give his advice on what to do. So we DID NOT give him $1,000 on the spot, but paid him the $219 to have him leave. Brie and I then laughed and laughed and laughed. $2,000 dollars? For running new wires from a pre-existing junction box through a new wall? That we were going to build? Fuck outta here with that, DAVE.
So Brie taught herself basic electrical skills and we did it ourselves. And since we were doing it ourselves, we decided to cut into the concrete slab, cus why not work in The Room during the day and then hammer and chisel concrete at night. Also the concrete slab has rocks mixed in it, which we did not know at the time.
Eventually we dug deep enough that we could use the angle grinder on some of the final cuts. We learned a lot from using the angle grinder in the bonus room when we were levelling the concrete floor we poured there. We were dealing with concrete dust in the house for weeks and weeks, so we built a plastic bio-dome for Brie to work in; somewhere you would do surgery on an alien in the X-Files.
Since all of this was going to be patched and under the eventual cork flooring, it wasn't about being pretty, just getting a trough deep enough so we could cut the metal conduit down and run PVC pipe through the floor into the wall. We got lucky, cus the side closest to the front room wasn't concrete, just a wood plank, so we just had to cut a path at the very end. That far box did need a longer wire, so we mapped it back to the four-switch wall outlet and then ran a new wire under the floor. It was pretty cool. Brie used a spray foam to secure the one conduit, reducing any movement.
Here's Brie in a second, smaller plastic bubble for a second day of cutting, and the blue box is the new junction box she installed. All told, it cost us about $200 in electrical supplies to do this work. Eat a dick, Dave.


For their safety during the cutting, we cordoned off the dogs. Ramona looks on bitterly. Then we filled the wall with sound muffling insulation to quiet down the furnace a little bit. Finally we hung drywall, Brie mudded it, primed it, and installed a new wall outlet.
And here's the before and after. It's drastically improved the traffic flow, the visual aesthetics, the light penetration into the house, pretty much everything.
***
We did even more stuff!
Our friends Grace and Isaiah came over a couple of weeks ago and we tore out the bed in front of the side deck and then we, using the augur Brie and I had rented from Home Depot, drilled the post holes for the fence Brie and I are hoping to install at the start of November.


We also decorated the house for Halloween. We had a limited budget so we decided to stick to a theme.
Brie made the wreath and the giant spider.
Oh, and we used this instance of the construction dumpster to complete the disassembly of the evil lean-to. Before and after below.
***
Not to sound lazy, but that's all we've really been able to get to in the last 2 months. Oh, the dogs are still doing well, let's end with some pics of them. Hope everyone is well.
-Stephen








































Comments
Post a Comment